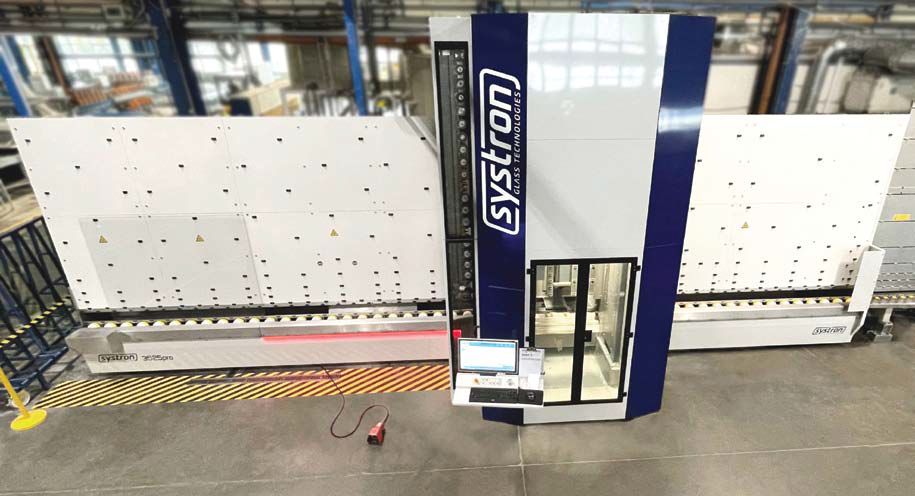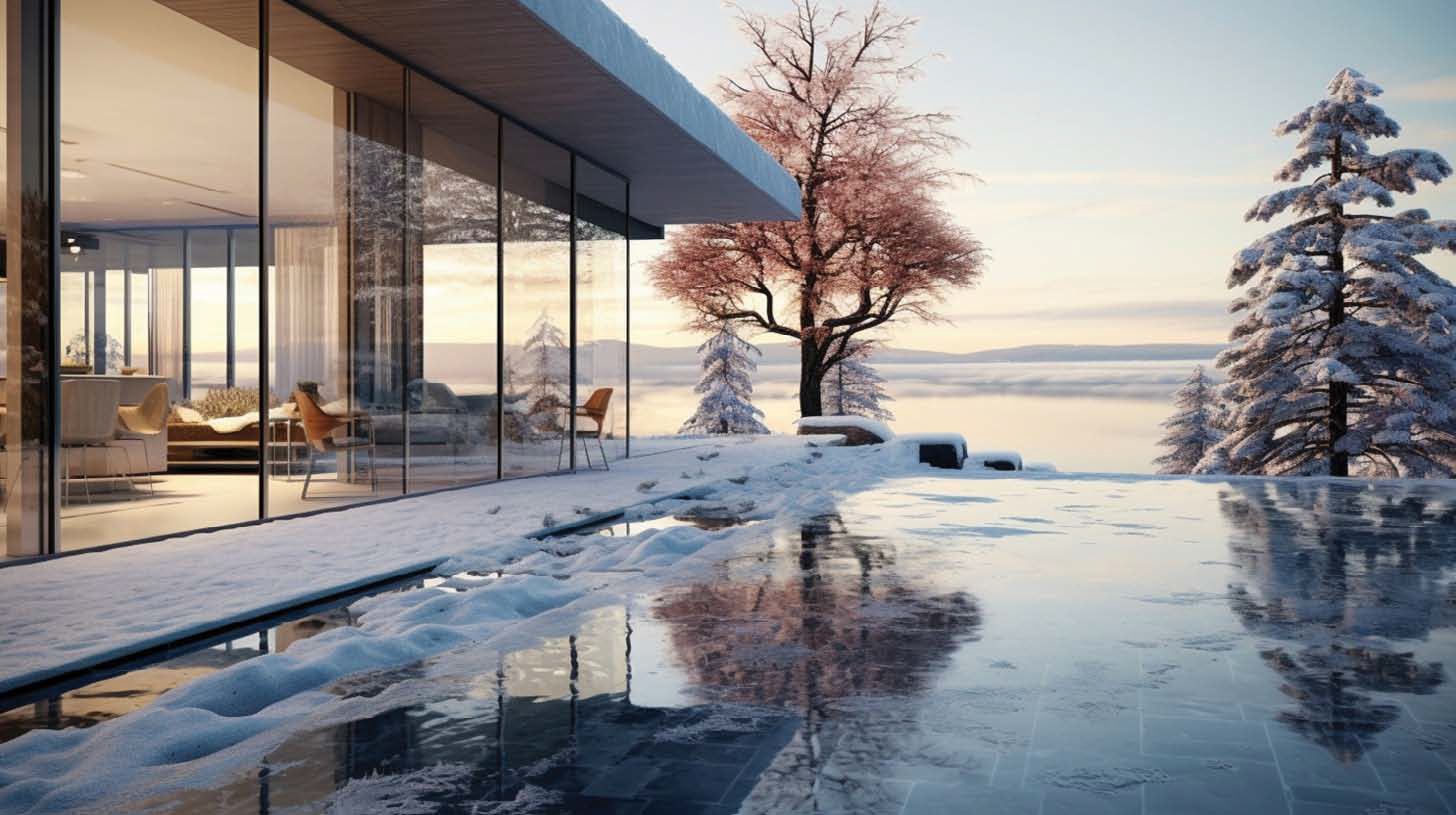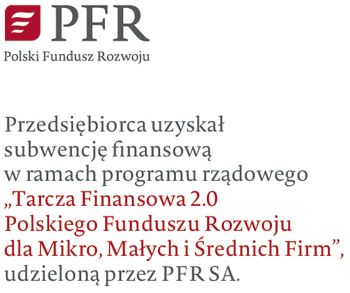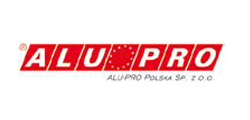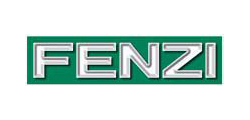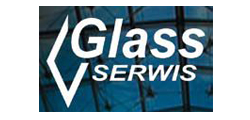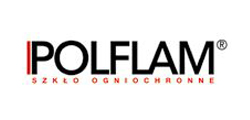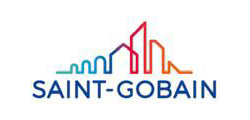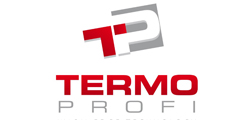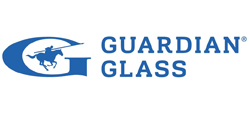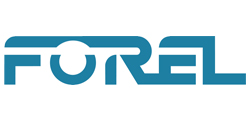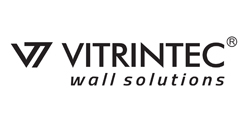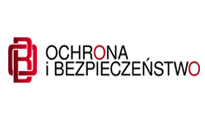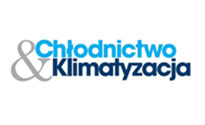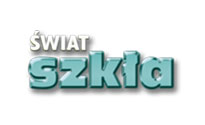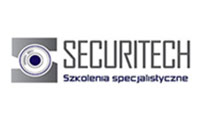111 Main presented a unique challenge of façade design. A 35’ tall all-glass storefront designed and constructed in a market that had no prior experience with glass of that scale, and almost three feet of vertical movement between the glass storefront and the tower above.
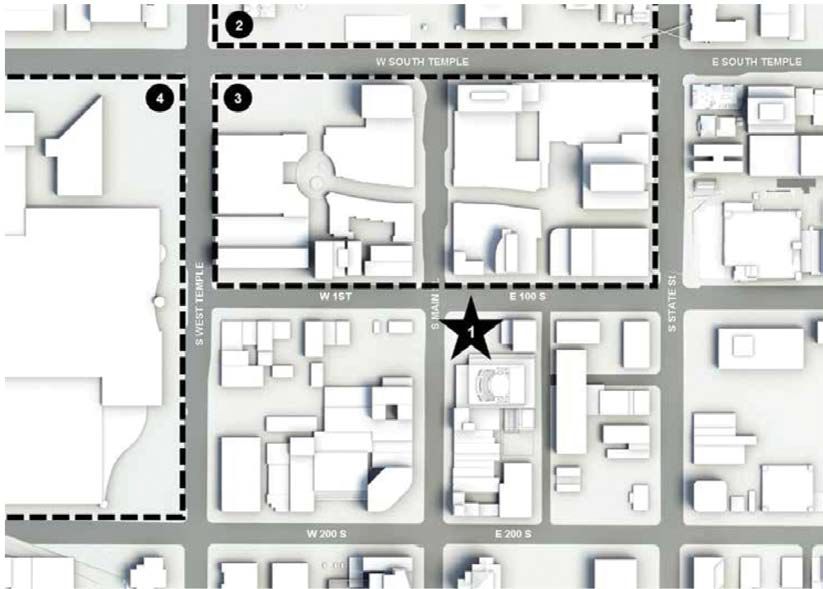
The design and execution of a structural glass façade required input and expertise from a wide range of professionals, including the Architect, Engineer, Specialty Glass Engineer and Builder. By assembling the core team of specialists, the Owner achieved their goal of developing an exceptional and iconic building in the heart of Salt Lake City, Utah.
Project Overview
111 Main is a 24-story speculative office tower located at the corner of South Main and E 100 South Street in the heart of downtown Salt Lake City, Utah, and only blocks away from Temple Square, the historic headquarters of the Church of Jesus Christ of Latter- day Saints.
The building is connected on the ground floor to the Eccles Theatre, a new 2,500 seat performing arts center built concurrently to the 111 Main tower, and is directly across the street from City Creek Center, a 20- acre mixed use development with retail, commercial and residential program completed in 2012. (Refer to Figure 1).
Design of 111 Main was nearly complete when the project was acquired by City Creek Reserve, Inc. (CCRI). CCRI is the real estate investment portfolio of the Church of Jesus Christ of Latter-day Saints and a major developer of commercial real estate in Salt Lake City, Utah. CCRI’s recent developments include the City Creek Center.
In the years leading up to their acquisition of the project, CCRI had made significant investments in the revitalization of downtown
Salt Lake City. CCRI viewed the 111 Main project as an opportunity to create a landmark building within this newly re-energized downtown corridor.
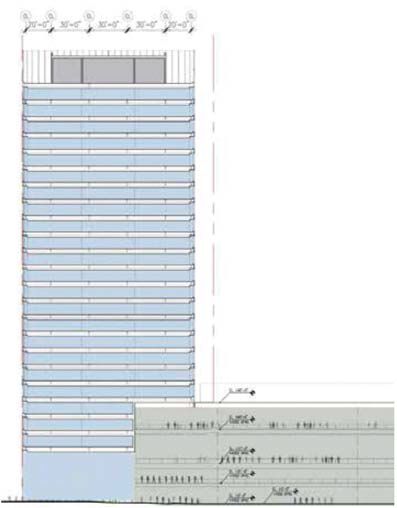
Site Complexities
The 111 Main tower is the cornerstone of a city block identified by the Salt Lake City Redevelopment Agency (RDA) as the ideal location for a new performing arts center.
Contained within this city block was a 90,000 square-foot (8,360 square-meter) L-shaped property owned by the RDA. The majority of this property was intended for use by the new performing arts center. A portion of the property was to be sold to the 111 Main development team for construction of a new office tower.
Economic feasibility of the office tower required a 21,000 square-foot (1,950 squaremeter) footprint. However, to accommodate essential program elements, the new performing arts center required a footprint of nearly 75,000 square-feet (6,970 square-meter). For the tower project to move forward, a 21,000 square-foot (1,950 square-meter) tower floorplate would need to be constructed on a 15,000 square-foot (1,390 squaremeter) site.
The northern edge of the building is aligned with the property line along 100 South Street. Above Level 5, the southern edge of the building is suspended approximately 47.5 feet (14.48 meters) over the southern property line. The performing arts center encroaches 45 feet (13.72 meters) into the tower footprint between the ground floor and Level 5. CCRI acquired air rights from the





