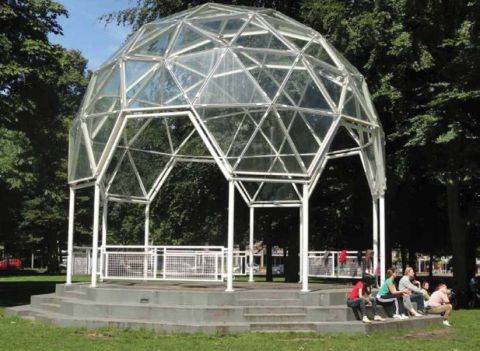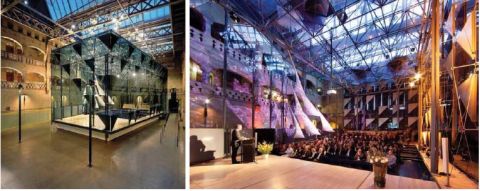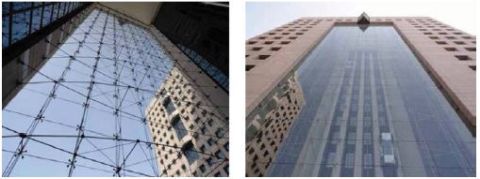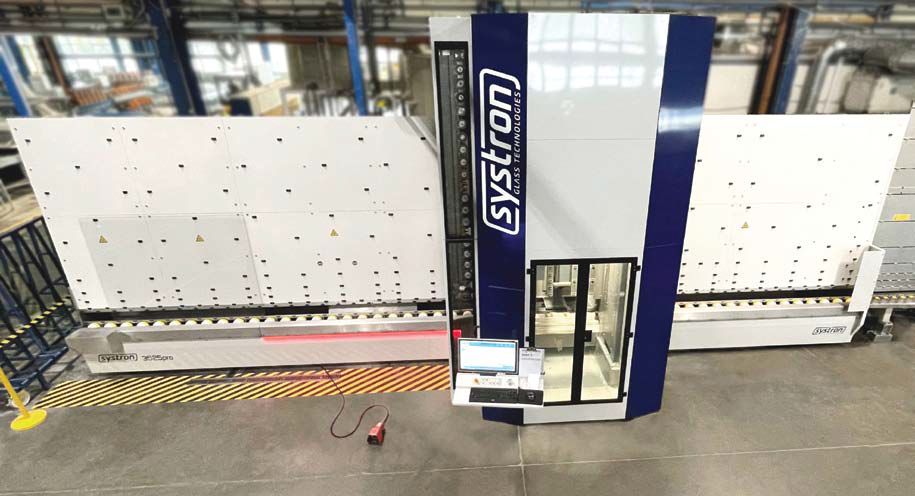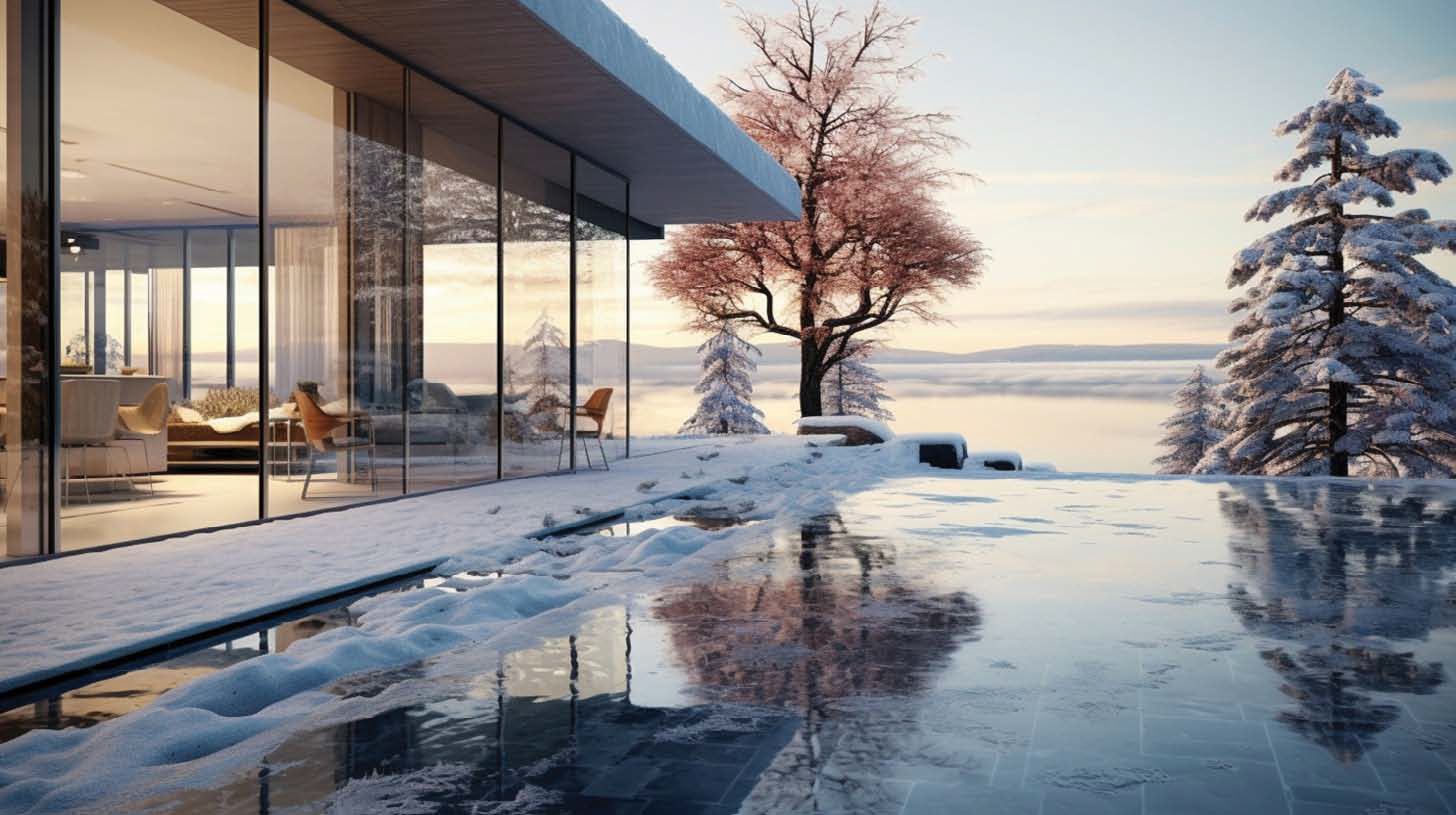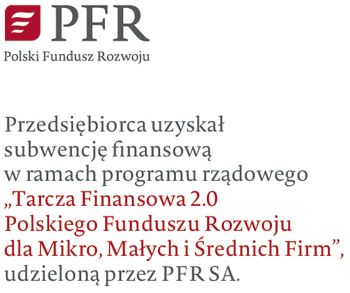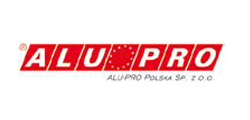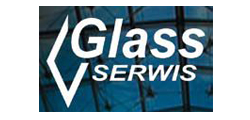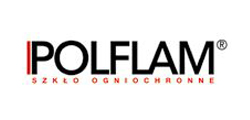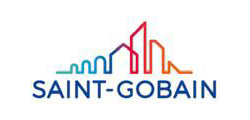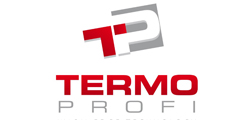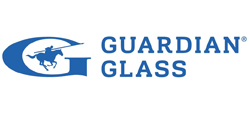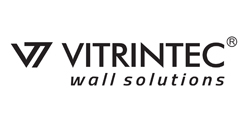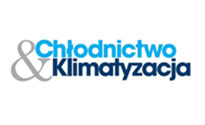As the main designer and principal of Octatube, Delft, The quest for innovative glass structures was constant in the last three decades. The strategy was mainly following smaller projects first, larger projects later, also preferably first in the Netherlands and later abroad. Looking over my shoulder innovations could be characterised as small innovative steps, incremental steps forward. But by continuing the innovative quest in the same time the glass world has changed from “nothing is possible and nothing allowed” to “Smart engineering can bridge the gap between wild ideas and certification and trustworthy applications in projects”.
As a designer I have always strived towards elegance by slender forms and detailing. As a covering material glass is most suited: it shows the elegance of the structure. So the first glass clad dome was developed with Wiek Röling and was realised in 1984 as a music pavilion in a park in Haarlem, NL.
The cladding consisted of laminated annealed glass 3.3.1, which alas appeared to be very vulnerable for vandalising youth. However the city guards this “jewel of architecture”, as they call it, very closely and regularly vandalized panels were replaced.
The Glass Music Hall was opened in spring 1990. The first glass façade of frameless ‘Quattro’ glass. All glass panels suspended from the roof space frame structure through the glass itself, which was loaded in tension. The upper panels were heavily loaded. Their connections were friction connections: bolts in large glass holes with sand paper to increase the friction factor between glass and metal saucers.
Yet larger and more serious step forward was done in 1995 in the façade of the OZ-building in Ramat Gan, Israel, designed by Avram Yaski. The façade is 52 m high and 16 m wide. The deadweight of the glass is again suspended to the roof structure, not via the glass but via extra deadweight suspenders, diameters from 10 mm below to 20 mm at the upper side of the façade.
Wind loadings has been taken by tensile rods, in the form of a bending moment line, a lens-shape both for compression s well as for suction of the façade. So the end result were double curved tensile trusses for inward en outward wind loading, 20 mm around. The trusses were anchored at each floor level, so that the reaction forces from the structure could be directly be connected to the concrete floors. Glass was laminated 6.6.2, fully tempered.
Glued connections
The fully glued connections were first applied in 1994 for the roof structure of the Court of Justice in Maastricht. The gluing of these connections required a laboratory in which the glass panels could be cured for 24 hours under 40 degrees Celsius, in order to gain the required and analysed strength. Research and development led to a specific glueing process with certifications. Two years later similar glued connections were used not only for the roof, but also for the vertical facades in the Glass Museum Hall of the Prinsenhof in Delft, architect Mick Eekhout.
In this system a number of atrium coverings have been realised based on a 3D-system of micro tensile trusses, at the time the lightest version of steel and glass structures. A similar system had been realised in the circular roof structure for the main office building of Santander in Madrid. A 30 m diameter bicycle wheel horizontally with a steel outer circular running rim RHS 350x350 x 12 mm, spokes of stainless steel of 20/25 mm diameter and a central vertical hub with many outriggers, architect Kevin Roche.
Glazed light weight steel structures In 2006 the design & build contract was signed for a high glass cube of 30 x 30 m, 21 m high for the bank city of Santander near Madrid.
The design was based on masts made of CHS tubes and cable stabilisations on both sides on outriggers, and the roof trusses in two directions were similar. The glass panels were 2.5 x 2.5 m2, on the top 2.5 x 3.5 m2. IGU’s as laminated fully tempered glass panels with solar coating. In this case Octatube, normally the design & build specialist, was also the main contractor in this case, architect Alphonso Millanes.
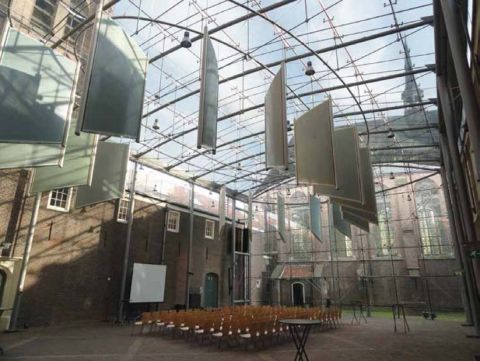
Fig. 6: Prinsenhof museum hall, Delft, with glued Quattro connections in roof and facades.
Cold twisted glass panels
For the town hall of Alphen aan den Rijn (arch Erick van Eegeraat) cold twisted glas panels were developed for the first time, 2002. The structural engineers of Octatube analyzed the stresses in the glass panels and concluded that 25 % of the allowable stresses are consumed by diagonal bending stresses or twisting stresses and the remaining 75% was enough to withstand wind loadings, and on the top of the building, also snow loading. The spaghetti lintels were realized without major problems.
Cable stabilised glass facades
The INHolland polytechnic school in Delft owns a Composite Laboratory and required an experimental content of the glass facades. The initial idea was to use carbon fibre as spacers and carbon fibre tubes inside the inner glass space, through which Aramid cables would be fed from top of the façade panels to the bottom one of panels.
The Aramid cables were thought to be fed through all successive glass panels, to be post-stressed and after that to act as the wind loading resisting cables. In the single cable principle, these cable had to be posttensioned to a high egree, in equilibrium with the steel structure in the roof, from which the cables would be fed, architect Rijk Rietveld.
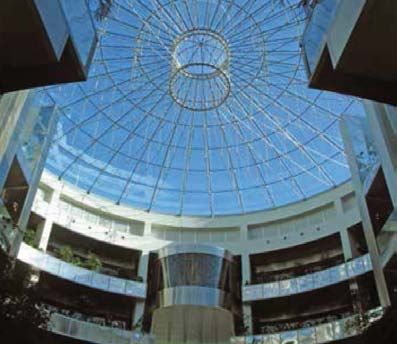
Fig. 7: Circular bicycle roof 30 m diameter

Fig. 8, 9: outside and inside of the glass cube with slender cable structure stabilisations
The glass supplier, AGC, reported the day before starting the glass panel productions that they did not trust the quick tests we had done and required much more testing, may be years in a row. Problem was the unknown adherence between the sealant, the metal spacer and the carbon fibre tubes.
So we decided to run the cables on the inside space of the IGU’s instead of through the inner spaces of the IGU’s. It shows that the glass producers were very serious. The facades were 13 m high, two facades of 20 m long en one of 3.5 m long. It was decided that the small façade would be as originally designed and engineered. The two longer facades were made in the best possible way, with single Aramid cables running and post-stressed in carbon fibre tubes at the interior of the space, behind the glass panels.
The structural action of the facades, with single vertical post-stressed cables show a deflection of 300 mm inward in highest wind compressions and 300 mm outward in wind suction. The two longer 20 m long facades have a perpendicular common corner. In case of wind compression on both facades, the two façade would bed inward and would crash on each other.
To prevent this, the corner lines of these two facades were cut off in a lensformed silhouette. When both façades move inward simultaneously they do not touch each other. The lensformed corner is closed off with a double insulated rubber membrane.
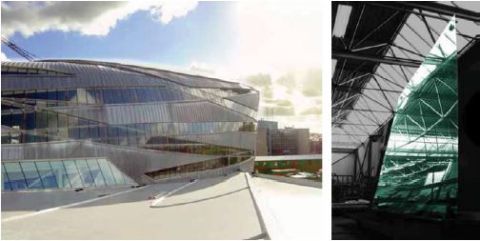
Fig. 10, 11: Back side of the town hall with the cold twisted insulated laminated glass panels
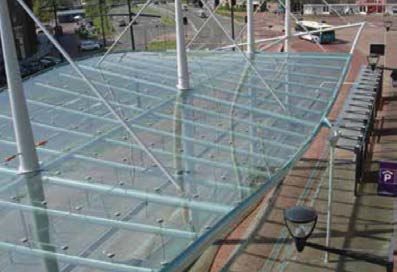
Fig. 12: Delft glass tramway and bus station in cold warped glass
Following the experiment of the vertical cable facades of INHolland a new challenge was introduced with the design of the Market hall of Rotterdam designed by Winy Maas of MVRDV.
The two identical facades measure 40 m wide and 34 m high. The structural design made by Royal Haskoning DHV provided already a good equilibrium between pre-stressed cables in 2 directions and a stiff concrete ring structure around the cable net and the lower concrete parking garage walls.
Octatube was selected to detail, engineer, certificate and produce and realise the glass cable facades. The structural analysis showed a deflection in the centre of the cable net structure of 700 mm inward and 700 mm outward. The glass panels, measuring 1.5 x 1.5 m2 would form dilatations at each of their vertical and horizontal seams. So the silicone sealant would be effective for water-tightness and for dilatation.
The biggest problem were the glass panels in the four corner areas of the facades, where the glass panels are twisted during maximum wind loading. Here the experiences done with cold twisting was helpful. The glass panels are laminated heatstrengthened glass panels 6.6.2
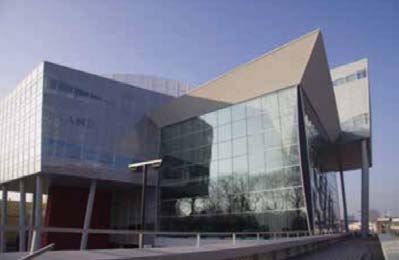
Fig. 13: Overview of the facades of INHolland
The exact positioning of the post-stressed cables was a challenge. Before execution a major problem was creep in the concrete structure of the surrounding walls. The poststresses in the cables were chosen to be 25% higher than the analysed stresses, so that 25 % could devaluate due to the deformation in the concrete. This happens predominantly in the first two years. After 1.5 year the cables have been checked and 12 to 15% of the post-stress is already reduced.
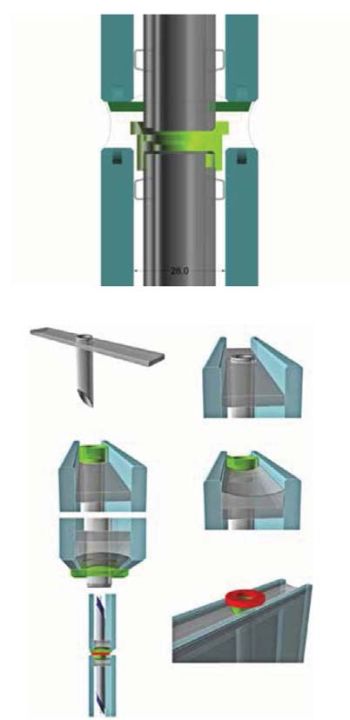
Fig. 14, 15: The detailing of the Aramid cable through the carbon fibre inside the inner space
The accuracy of the cable net was a major point of development during the process of building. Tolerances in the glass membrane were max 1 mm per cable and not more overall. The glass panels are prefabricated as standard size and they all had to fit.
On the other hand the anchoring of the cables had to allow for post-stressing of the cables and had to very accurate as well. We applied measuring and drilling of the front plates after casting in of the boxes. This was the only reliable method to obtain a high accuracy for the positioning of the cable anchors.
The post-stressing of the cables was done in 5 sequences: 25, 50 , 75 and 100 of the required cable-stresses respectively. The glass panels were chosen as 6.6.2 heat strengthened laminated glass.
The attraction of the hall for buying visitors and tourists worked excellently: Rotterdam all of a sudden is internationally renowned as a Dutch hotspot for tourists. Lonely Planet saw in 2015 Rotterdam saw the ‘Best in Travel City 2016’.
And Financial Times wrote in 2015: “Will Rotterdam’s Markthal be equivalent of Bilbao’s Guggenheim?“
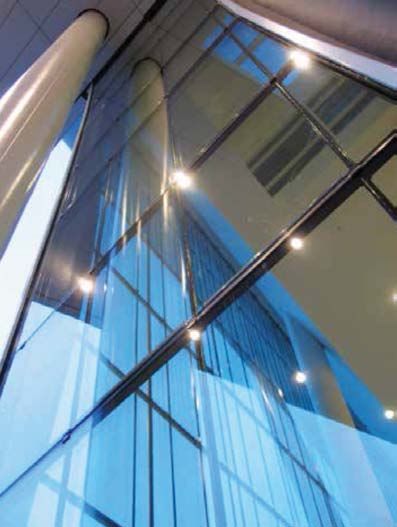
Fig. 16: The experimental façade with the vertical Aramid cables inside of the IGU inner space
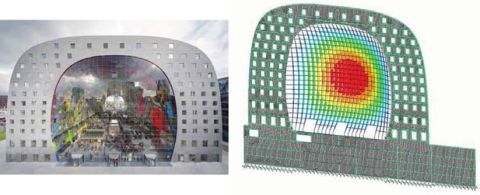
Fig. 17, 18: the Market hall with 2 x 700 mm deformation due to maximum wind loading.
Multi-innovative glass project
In September 2015 the Van Gogh Museum in Amsterdam has opened its new Glass Entrance. The architectural design is drawn by Kisho Kurokawa Architect & Associates and the detailed design by Hans van Heeswijk Architects and Octatube, complementing the curved and elliptical shape of the Kurokawa wing. The entrance is featured by a spheroidal glass roof with glass fins stabilizing the steel structure and a cold bent glass facade.
The shape of the glass roof is defined by turning around the spheroidal surface of the existing wing. The so created roof consists of insulated and laminated glass units all different in width and supported by 30 triple laminated glass fins with SentryGlas®Plus (SGP) interlayer, which are all optimized and unique in length and height.
The largest glass fin is 12 metres long and 700 millimetres in height. The glass beams are supported by steel shoes connected to the main steel structure consisting of 400 millimetres circular hollow sections (CHS). This detail allows the glass fins stabilised by the IGU roof panels to act like beams while supporting and stiffening the steel structure.
Due to the complex geometry, the many glass fin connections and extremely tight tolerances, the entire steel structure of 60 x 15 x 10 metres was pre-assembled surveyed and checked in the factory scale 1:1. The double glass roof units in the outer 1.3 metres wide perimeter are cold-twisted to fit in the roof’s curved surface and outline. The curved outer facade consists of cold-bent insulated glass units fixed to 20 unique triple laminated glass fins with SGP, the longest being 9.4 metres.
The smallest bending radius is 11.5 metres. When the term ‘cold-bent glass’ is used, ‘cold’ refers to the installation process at ambient temperature at which the glass is bent in a certain shape. PVB is a commonly used interlayer for laminated glass and its creep behaviour makes it a good choice for cold-bending. The cold-bent glass units are connected to glass fins for maximum transparency.
The composition of the glass units consists of a laminated outer and inner pane, both with two sheets of 5 millimetres heat-strengthened glass and 4 layers of PVB in between. Normally, fully tempered glass is chosen in case of cold-bent glass for its higher tensile capacity, but in this case heatstrengthened glass was chosen after detailed analysis, for the benefit of favourable postfailure characteristics.
The actual bending of the flat insulated glass units to their curved pre-stressed cold-bent shape is done airborne, by an electrically operated bending machine combined with vacuum suckers. This multipurpose bending machine was developed as a combination of a regular glass vacuum lifting machine with two vacuum circuits, and an electrically driven bending mechanism.
It was calibrated on site to accommodate the different bending radii. To connect the bent IGU to the substructure, at least the four corner bolts with clamps were tightened and then, the bending machine was released. This description shows that an obviously simple procedure of cold bending formed a real engineering challenge.
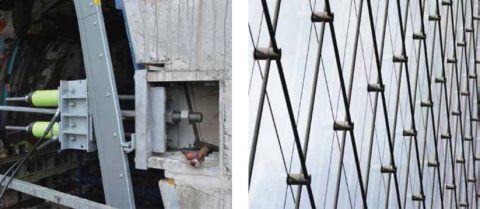
Fig. 19, 20: connections of the cable anchoring and the cable net
After more than 20 years ‘Zappi’ has a material form and composition
In 1992 I started my professorship in TU Delft with ‘The Quest for Zappi’, the unbreakable glass material. It became a continuous development of safe glass structures with continuous innovations. An unbreakable glass material does not exist but the engineer can develop more safe, yet innovative and challenging structures.
A number of these steps have been described in this article. The end of the quest was marked by the testing of a triple laminated glass fin of fully tempered glass. Glass fins are increasingly used, up to 12 m length, usually triple laminated. The glass fin of 6 m length was fully loaded (concrete tiles equivalent with the actual roof loading) and one after the other the three panes were broken, After the first pane was broken, nothing happened, nor after the second.
After the third and central pane also was broken a slight sag was observed. We left the test for 4 weeks and the fin did not break, did not collapse. The glass beam proved to be reliable, even with fully broken panes. So for me this was the end of the Quest for Zappi. What would be the next ambition?
The ecological ambition
All of the described projects and partial innovations in glass designs show that the consumption of glass has increased enormously in the last 25 years. It went from 8 mm in 1990 tot sometimes 60 mm in 2016.
Glass facades became quite fashionable amongst architects in the last decades. They symbolize transparency in organizations and display also the structural composition of buildings. However, transparent glass facades require thick insulated glass units with a high amount of embedded energy per m².
This has an ecological consequence that in a few years will collide with the architectural aspirations. How to prepare the glass industry to avoid ecological damnation? The entire building chain contributes the embedded energy amount. How can this ecological investment be radically reduced, for example to 50% of the current amount over 5 years time?
The ambition over the total chain of glass production and the use of half the embedded energy in the building envelope, would include a quest involving all related parties in the building process: the glass recyclers, the glass melters and float glass producers, the facade glass production processors, the coaters, the glass panel manufacturers, the architects, the structural engineers, the façade engineers and façade producers, the norm committees, the governmental approving bodies, the investors, owners and users. The process would lead to an industry-wide collaboration on international scale.
Expected results could be revolutionary new working methods caused by the coming transition process towards 50% of the energy in the total sum of the different related industries and stakeholders. The many stakeholders have to take over their own bit for further development. Some future-looking are already busy doing so on their own account and others have to be persuaded probably. All in openness and publicly available publications so that a co-operation , even collaboration on a grand scale could be possible.
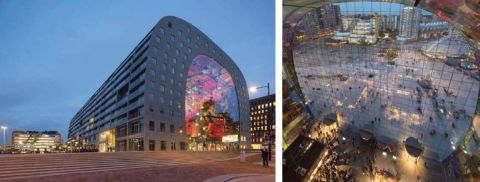
Fig. 21, 22: Resulting overview of the Markthal in Rotterdam
This requires much co-operation between different players in a platform-approach for this sort of fundamental developments. Logically it will have to become a building branch wide approach with many different stakeholders involved, both on the producing, the designing, the engineering, the approving and the consuming side of facades. All parties have to be awakened and activated.
This is a first attempt to initiate an ecological evolution in the usage of glass in all-glass facades based on extra thin glass usage and it will have its by-effects in other glass facades. This master plan proposal for a platform R&D project leads to an integrated chain project.
Ideally, it involves many different players. Beginning with the many different glass companies with external collaborations of architects, engineers, local authorities, norm institutions, building owners and users. Setting out the master strategy with the potential participants, the willingness of potential participants to really participate will show a subdivision of the total chain (master project) into separate links (separate projects) or pieces of links (connected projects). Individual targets will be set, identifying the most suited players and inviting the external players.

Fig. 23, 24: Exterior and interior photographs of the new Van Gogh Museum main entrance in Amsterdam.
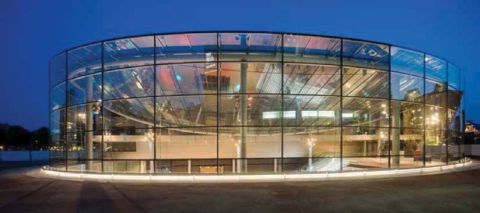
Fig. 25: The cold bent glass facades of the Van Gogh Museum entrance forms a regularly curved facade
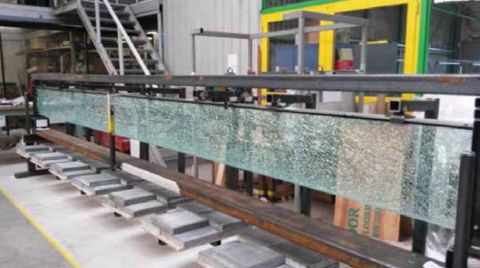
Fig. 26: Triple laminated glass fin with all three layers deliberately broken and fully loaded with concrete tiles as the deadweight and live load, kept up for 4 weeks without collapse. The material was broken, but the structure intact.
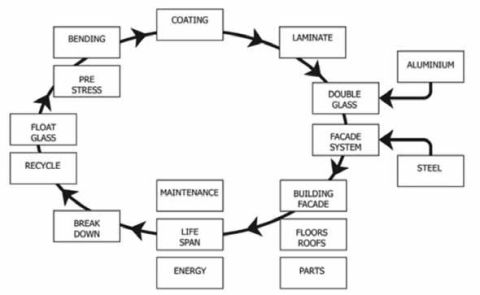
Fig. 27: Proposal for an industry-wide quest to develop 50% less glass content in all glass facades
New ambition for extra thin glass
The proposal of this considerations is to stop the increase in the glass consumption, to evaluate the alternative possibilities and to go back to a much lower, but for all concerned parties acceptable level of embedded energy consumption in all glass facades. In this proposals on different spots the possible use of extra thin glass is proposed. I have taken 3 different realized Octatube projects in which I have sketched for all three how extra thin glass could have been applied.
The first example is the 52 m high and 16 m wide frameless glass façade for the OZ building in Tel Aviv, realized by Octatube in 1995, see fig. 28 and 29.
The load bearing structure was composed of horizontal tensile trusses, deadweight is brought upwards via deadweight suspenders to the roof structure.
The glass panels 1.8 x 1.8m2 were 8.8.2 laminated fully tempered glass panels with 4 corner holes for M16 bolts. The tensile trusses are located at the floor levels @3.6m. The intermediate node is stabilized by a zigzagging pair of tensile rods.
The second project is formed by the acoustical glass screens as suspended the Nieuwe Kerk (New Church, 1658), The Hague, arch Kees Spanjers. The long reverberation time of 5 to 7 seconds was o.k. for organ music, but not for the contemporary use of chamber music.
For that reason a glass ceiling was provided and glass curtains. The curtains had to be removable in front of the organ so that also organ music would be heard in its full splendor.
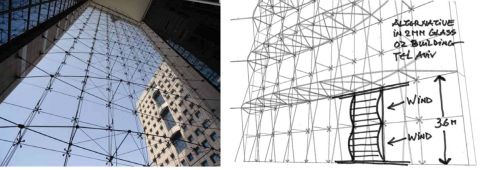
Fig 28, 29: OZ building façade in Tel Aviv, current and proposed situation
The glass curtains were designed to be made in 2 mm laminated extra thin glass, laminated to be safe, extra thin to be lightweight, easier for its mobility. The glass curtains are to be moved sideward into two halves in case the organ will be played.
The third project, the Fletcher hotel near Amsterdam, architects Benthem Crouwel, 2009, has a cylindrical shaft as a second skin (no ecological purpose, only esthetics) around hotel floors. See fig 31, 32.
The laminated and screen printed glass panels were produced in China. Cold bending or laminated extra thin glass would have been quite easy in the horizontal direction in sizes of 1.5 x 3.0 m2. The middle support would push the flat panels into the curved shape and the metal clamp lines glued on the glass would ensure the horizontal post-stressing of the façade.
The short turnbuckles between the vertical strips would ensure required post-stress situation of the glass panels.
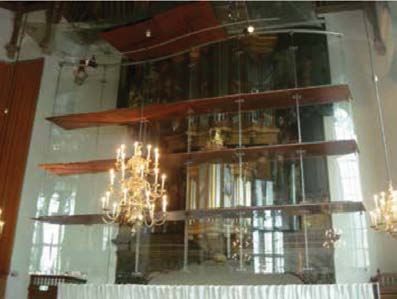
Fig. 30: Curved glass curtain in front of the 17th century organ which will be made sliding sideward
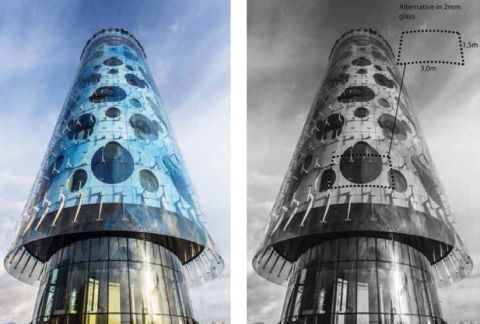
Fig 31, 32: A2 Fletcher hotel in Amsterdam current and proposed situation
Conclusion
In all shown developments and projects a certain degree of ambition, creativity and imagination caused ‘wild ideas’. The engineering how to realize these ideas, combined with the sturdiness of the gained ‘design & build ‘ background (knowing about engineering as well as producing and building, including the responsibilities and liabilities) brought us in intensive research & development in the field of structures, material, elements, components and connections through many prototypes, mockups, real load testing and applications.
These were realized in smaller projects first, followed later by larger projects and export projects. ‘Innovation’ is not a fashionable word but is realized thanks to many adventures, some courage, some naivety (not wanting to know exactly what problems have to be overcome), and much suspicion (according to the ‘Law of Murphy’ everything can go wrong, certainly in combinations).
Some of the innovations are nowadays called ‘moonshots’, complicated stacks of multiple innovations influencing each other and hardly manageable. But all projects with technically innovative ingredients were positively realized, based on serious engineering and prototyping.
The article is based on the lecture presented at the GLASS PERFORMANCE DAYS 2017 Conference, which took place on June 28-30, 2017 in Tampere, Finland
